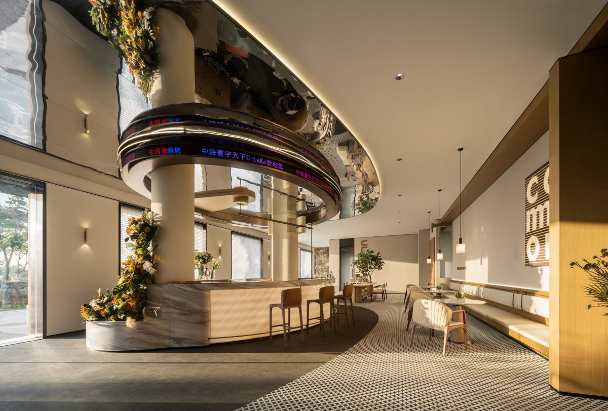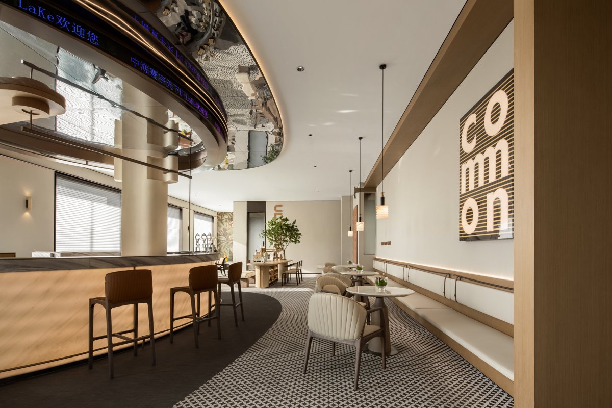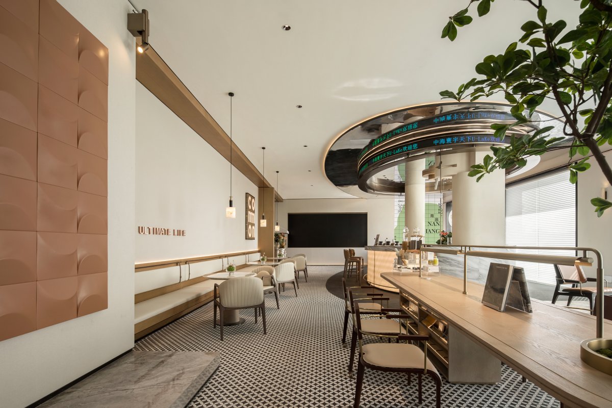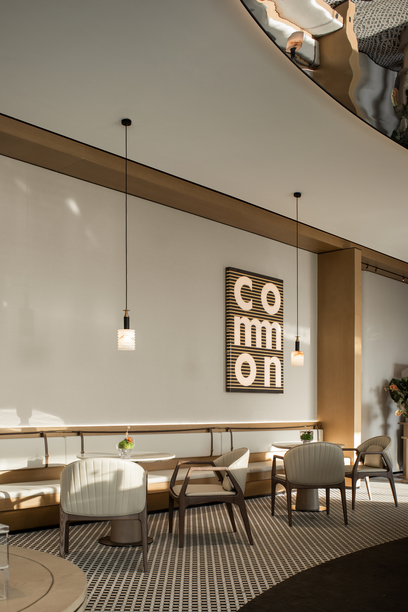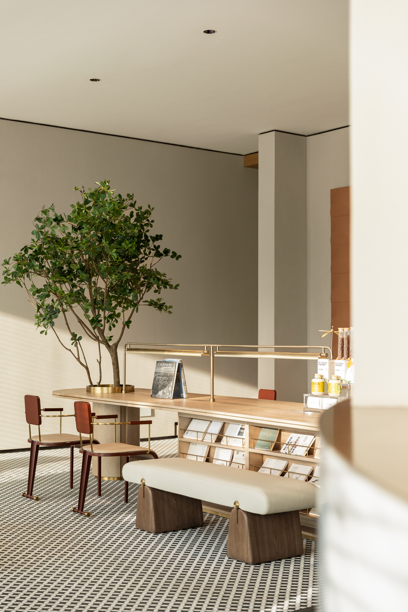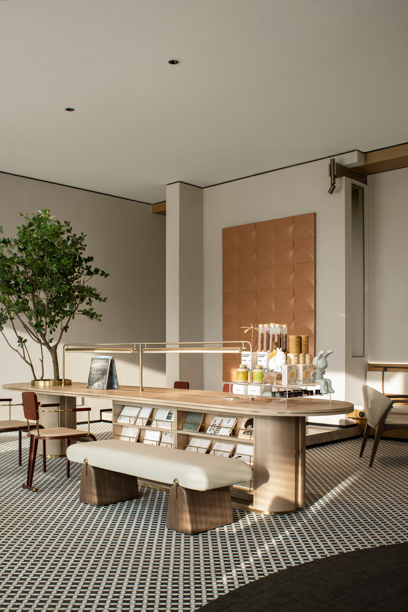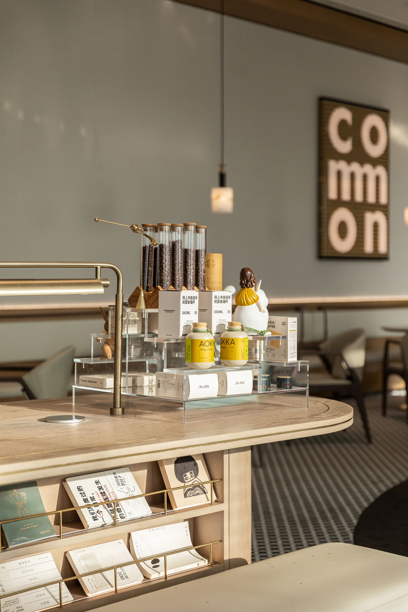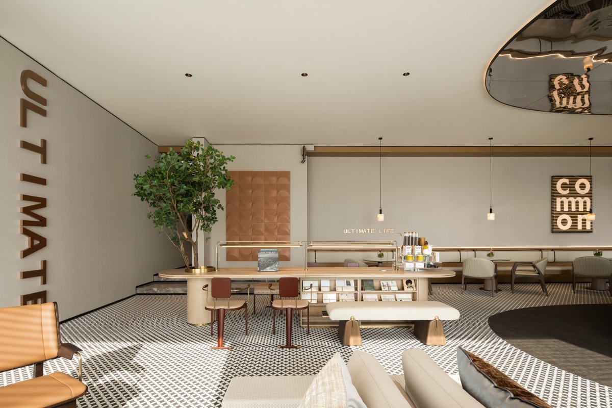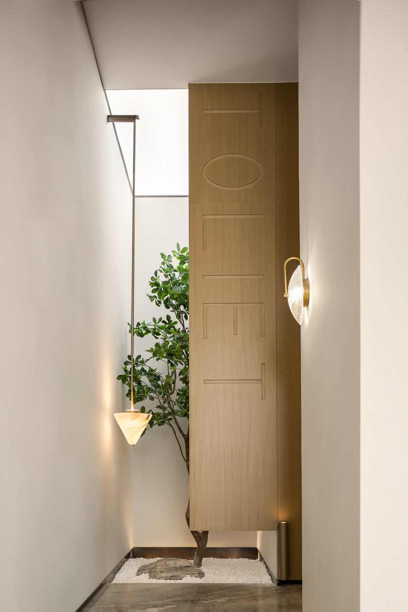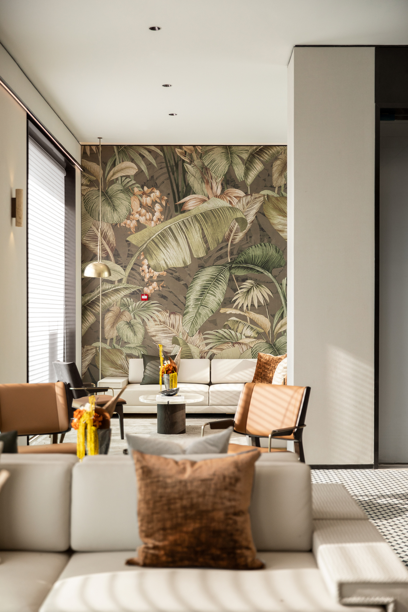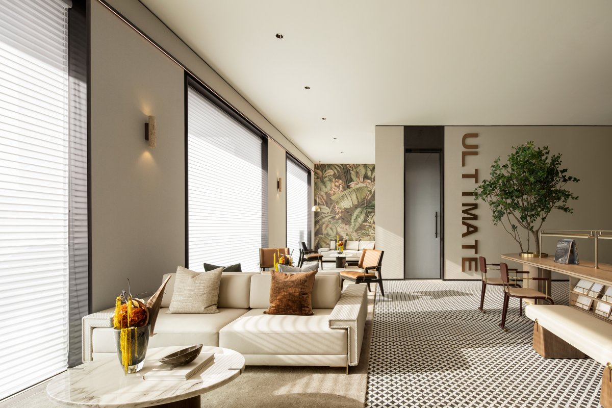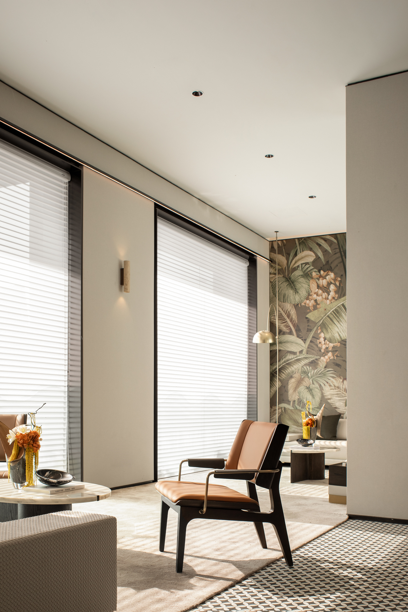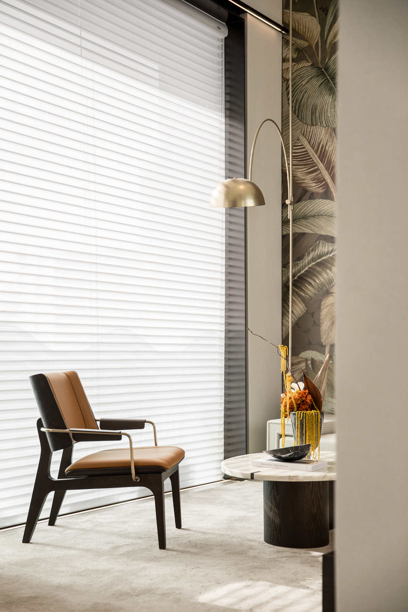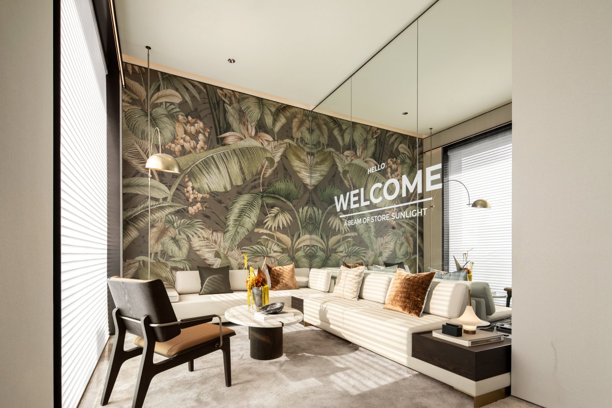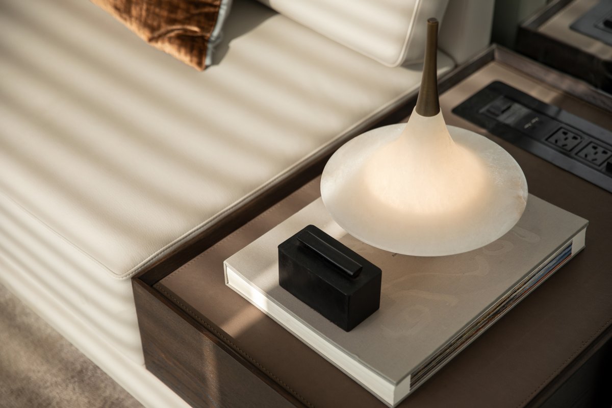
The Nanchang city’s cultural heritage remains in the ruts of the rolling era. LA CITE·U Lake, which is located in Nanchang, is adjacent to the planning urban balcony and connected to the integrated urban green corridor with Qingshan Lake and Ganjiang River. In the pursuit of a beautiful living community, it aims to invigorate the site relationship between humanity and surroundings, presenting the symbol of a high-quality urban lake residence in the midst of prosperity.
Guided by the philosophy of “Design beyond aesthetics”, Z ONE⁺ knows well the top logic of real estate products and the long-acting construction of display space, undertaking the interior design of LA CITE·U Lake Sales Center in Nanchang. With the party A and party B thinking and user-oriented product perspective, the designer Chengchao Wang has led the team to deeply explore the future community.
In order to pursue and create a better life at this moment and empower the future life, Z ONE⁺ has launched the “urban ronin project” to meet the real living demands behind products. It’s aimed at creating a true community with multiple business forms including art, design, culture and self-media, making humanities, innovation and science and technology interweave with each other, to tape the rich possibilities of humanity and sites.
There is no fixed thinking beyond aesthetics. As de-sales center has gained popularity, the sales center as an experience hall is no longer just a prototype of the future community, but a real and daily community that includes public services. It resembles an urban cluster that grows inwards, connects lives and keeps the sticky quality of interpersonal interaction.
According to Z ONE⁺, the “urban ronin project” is not only a product strategy, but also a space form to showcase the deep integration of the site relationship between humanity and community. The movable trolley display is a cultural name card that symbolize the philosophy of staying true to the original mission in the flow of times and of keeping diversity in the development of trends.
“Here witnesses the interweaving of thinking, cultural resonance, artistic inculcation, enlightenment of LED technology, echo of spirit and emotional belongings. In the “urban ronin project”, function and aesthetics are united to correspond to the trace of times and memory of the city.” The romantic flower island is a combination of flower store and water bar, with flowers facing the portal on the one side and a serene water bar hidden behind flowers on the other side, evoking people’s rich imagination of lifestyle- drinking coffee during the day and alcohol at night, intoxicated and leisurely.
When people enjoy time, then correspondingly, they will need a space carrier to store their time memories, whether it is physical space or spiritual space, both of which are a kind of medium to link the cohesion between people. Along the changeable motion lines, the designer polishes the complex modules of future community with warm wooden craft and elegant metal, to jointly create a consistent space and a high-level interest that exclusively belongs to minimalism.
With a focus on people, their interests, and their relationship, the interactive scene of community relations exude growing vitality, while the business transformation is rooted in the life bits. The space embraces diversity and openness, interplay and independence, the moment and the future, with life interest remaining fresh and everlasting.
With the familiar life and the broad future, the community is just like a circle, which defines the boundary but does not confine to it, constantly activating new intersections. Here, the moment are framed when people study by themselves, do homework, organize a handicraft class, read books, and meet with old friends. Each seat, not a beautiful decoration, has been put into use for shared activities of the community day after day.
The vitality, happiness and harmony are the foundation of the community, as well as the meaning we pursue- connecting each household to create a diverse gathering place and empower future life. The unpartitioned public area is both an independent lifestyle touch point and a beautiful collection of connected areas, outside which there is a relatively quiet and private negotiation area. Here, the aesthetic taste of the scene is elevated and the attributes of the community living room are more obvious, with each detail showing the sense of quality and artistry, and revealing the constant attraction of the space.
With the rapid urbanization, the relations between people living in skyscrapers seem to be increasingly weaker, echoing with the anthropological hot topic “the vanishing neighborhood ”in recent years, both of which ask the future direction of the community.
Tracing the source, Z ONE⁺ has long been familiar with the multi-dimensional cognition of community products, "Unlike the past, the sales office is no longer a pure marketing place, but an ideal indication of product values and future community lifestyle, in a way that replicates the real life scenario." The future community planning and design of Nanchang LA CITE·U-Lake case is another masterpiece of Z ONE⁺ to verify the concept of "Beyond Aesthetics". Here, we return to the idealized life, to the daily scenes, to the warmth of neighbors who help each other, and to the bright expectations of the future, in an effort to reshape the community spirit.
- Interiors: 柘壹设计Z ONE⁺
- Photos: Chen Jianzhong


